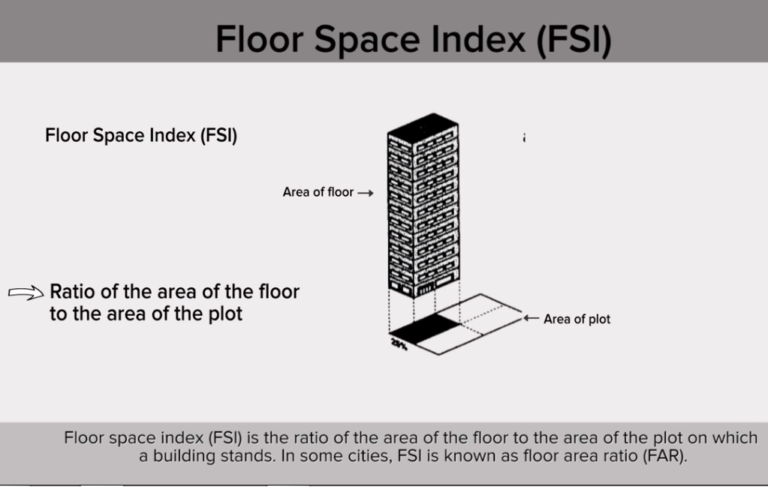FSI stands for Floor Space Index also known as Floor Area Ratio (FAR).
FSI means the ratio between the area of a covered floor (Built up Area) to the area of that plot (land) on which a building stands.
This numeric value indicates the total amount of area (on all floors) you can build upon a plot.
How to calculate FSI for building?
FSI × Plot Area = Built-up Area.
What is FSI in construction?
FSI Example Calculation
To explain Floor Space Index (FSI),
Assume you have a land of 2000 sq.ft and you want to construct a building on that land.
First thing, you need to know is what type of building you are planning to construct?
- Ordinary Building – Up to 2 floors less than 4 flats/dwelling units,
- Special Building – more than 2 floors not exceeding 4 floors,
- Multi-storeyed Building – Exceeding 4 floors
There are other types of buildings also exist. (Industrial Building, Group housing etc).
For the sake of this example, we stick to these types.
Based on your building type, find out your zone FSI, which you can find on your state govt’s official website.
Normally different buildings have different FSI regardless of the location. For the same location, FSI can vary for ordinary building and special buildings.
Let say, your zone FSI is 1.5 for special buildings. Now you can build (2000*1.5 ) 3000 Sq.ft covered area on your land. It can be either 2 floors of 1500 sq.ft or 3 floors of 1000 sq.ft without affecting other municipal rules.
Note:-
You have to follow other municipal rules such as,
- Minimum plot extent area.
- Front, back, side and rear setback.
- OSR and parking space.
What is Premium FSI?
Regardless of location and building type, there are some allowable deviations.
Premium FSI, If you need to extend the allowable Floor Space Index (FSI), you have to pay a premium fee to the govt. To avail this FSI, the abutting road of the land must be at least 30 feet.
- 30 – 40 Feet Road Width – 20 % Premium FSI
- 40 – 60 Feet Road Width – 30 % Premium FSI
- more than 60 Feet Road Width – 40 % Premium FSI
If the land location of the building has 30 – 40 feet abutting roadway, then you can make avail the premium FSI of 20% which means you can build 20% more than allowable FSI.
For Example, If you have 1000 Sq.ft Land located near 30 feet road (where normal FSI is 1.5), then you can make avail of the premium FSI 20% by paying the premium fee. 
How to make FSI calculation in Ahmedabad?
FSI or Floor Space index is quite a popular concept of construction which is of course an essential part of real-estate industry in Ahmedabad. You must know the procedure regarding how to calculate FSI so that the lad measurements can be gained accurately.
This kind of calculation is mainly required for creating different features within a particular property especially buildings.So that all the areas of the lands can be accurately and effectively utilized without any unwanted wastage. You can check out the latest norms of your state in order to calculate FSI in a perfect manner. FSI can be of different types and the major two types include residential FSI and commercial FSI.
If you want to get the revised and new regulations regarding FSI then nothing can be the best option other than checking out the recent reviews or else you can get within the official site online. Permissible rules are to be implemented while measuring the total floor spaces that have been allotted for developing buildings. Some of the basic measurements that are being included in this respect are R1, R2, R3, R4, R5 and so on. You must choose the most advanced techniques of measuring the land spaces for developing buildings.
Property Knowledge By Autoscale



